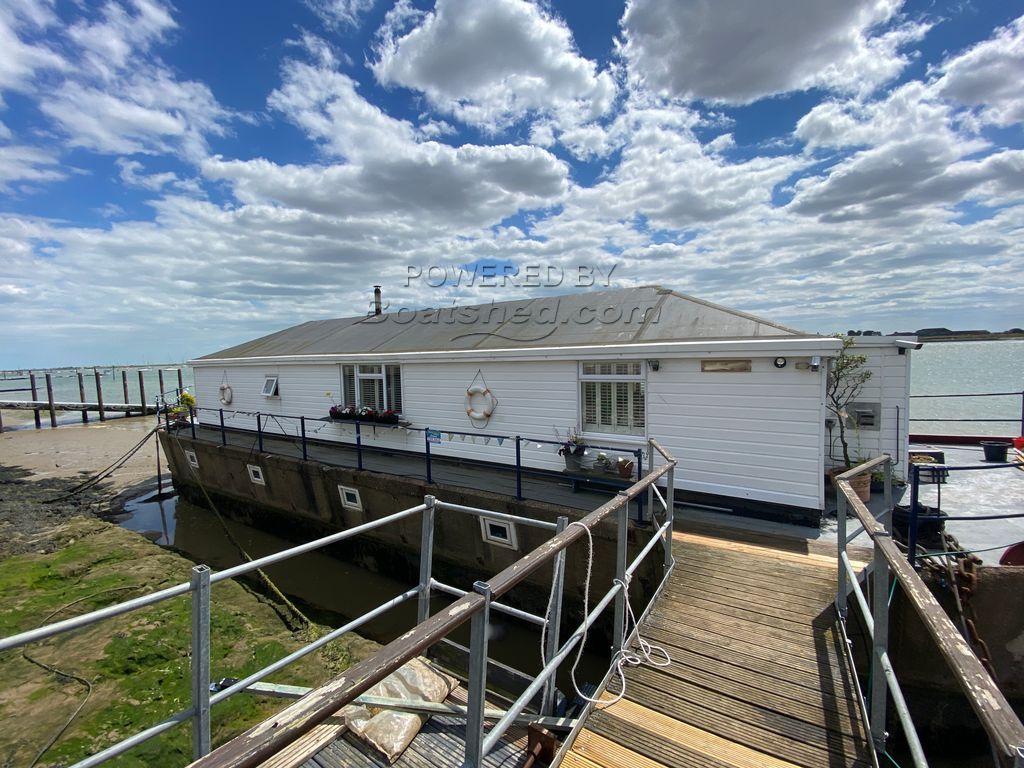Barge Houseboat Mulberry 4 Bedroom Live-aboard
Sun deck and private jetty
- Boat REF# · 312674
- LOA · 85'4"
- Year · 1935
- Construction · Ferro cement
- Underwater profile · Full-displacement
- Berths · 10
- Lying · Essex
Extra Details
| Lying | Essex |
|---|
Dimensions
| LOA | 85'4" |
|---|---|
| Beam | 26'3" |
| Headroom | 7'10" |
| Storage | On mooring |
Electrical Systems
240 shore power voltage,
Construction
| Construction | Ferro cement |
|---|---|
| Underwater profile | Full-displacement |
| Finish | Paint finish |
The is a relatively new 900 litre oil tank.
Accommodation
| Total # of berths | 10 |
|---|---|
| No. of double berths | 3 |
| No. of single berths | 4 |
| Cabin(s) | 4 |
| Handbasin | 3 |
| Shower | 3 |
| Heads | 3 heads (Manual) |
One of the bathrooms also has a full length bath.
4 burner Electric cooker/stove
Accommodation
| Cooker/stove | |
|---|---|
| Grill | |
| Oven | |
| Sink | |
| Icebox | |
| Refrigerator | |
| Freezer | |
| Carpet | |
| Curtains | |
| Cabin heating | |
| Hot water system | |
| Bar Sink | |
| Ice Maker | |
| Microwave | |
| Dishwasher | |
| Washing Machine | |
| Dryer |
One of the bathrooms also has a full length bath.
4 burner Electric cooker/stove
Safety Equipment
1 bilge pumps (0 manual / 1 Electric)
Broker's Comments
This lovely 4 bedroom houseboat comes with a mooring, south-facing sun deck and private jetty which can be used for mooring up a small sailing dinghy, tender, rowing boat etc and would be ideally suited for a family or couple looking to live an alternative lifestyle on board a houseboat.
Whilst the houseboat could be moved by tug to an alternative location, in her current mooring she enjoys fantastic panoramic views over the river frequented by many sailing boats, and is in a wildlife conservation area.
The layout of this houseboat is essentially split into two areas, the top deck and the lower deck. The entrance to the boat is via the top deck which leads through to the open plan kitchen, lounge, dining room and French doors leading out to a large, south-facing sun deck.
The lower deck is accessed via stairs at both ends of the houseboat and this is where you will find the bedrooms, bathrooms, ensuites, storage rooms and laundry room.
Details of the accomodation are as follows:
Entrance Hall
Double glazed door to hall area, solid oak flooring, double doors to storage space that houses a floor mounted oil boiler, loft access, solid wood staircase to the lower deck.
Galley (Kitchen) - 4.88m x 3 m
A bright and airy open plan style kitchen with one and a half bowl sink unit with mixer tap inset into work surfaces, range of white eye-level and matching base units also incorporating draws, built in stainless steel oven, electric induction hob with stainless steel extractor, plumbing for dishwasher and space for a fridge and freezer, double glazed windows with fitted shutter blinds and slatted wooden fitted blinds and solid wood flooring.
Saloon (Lounge) 6.53m x 4.88m
Breathtaking views from the large, square bay window where there is a window seat, further double glazed French doors leading to a the south-facing sun deck, two further double glazed large windows with fitted shutter blinds. In the lounge there is also a cast iron log burner that collects warm air raising and is directed to the lower deck. The ceiling is vaulted with down lighters, there are radiators and a wooden flooring.
Inner Hall on top deck leads to a dining room and WC / Shower room.
Dining/ Day Room - 4.88m x 3.53m
Double glazed windows to the rear and side offering fantastic views, solid wood flooring and down lighting, built in cupboards with sliding doors and a radiator to keep the room nice and warm.
Top deck WC & Shower Room - 3.12m x 1.73m
Vanity style wash basin with solid wood surround and cupboards below, close coupled WC, enclosed shower cubicle, heated towel rail, double glazed window, solid wood flooring.
Lower Hallway 9.75m x 2.44m
Large hallway with exposed beams, three double glazed windows with window seats, ample storage and radiators.
Utility Room
Double varnished doors leading into the utility room complete with butler style sink, washing machine, tumble dryers and a great deal of storage.
Master Bedroom 4.75m x 4.34m
Two double glazed windows facing towards the sea with fitted window seats, exposed beams and extensive storage with four double wardrobes and glass display shelving.
Ensuite
A modern suite comprising of full height shower, bath, WC and bidet. Ceramic tiled walls, radiator, heated towel rail.
Bedroom 2 - 4.39m x 3.58m
Two double glazed windows facing towards the sea with two window seats, built in storage, radiators
Secret Bedroom 3 / Dressing Room - 2.92m x 2.62m
Accessed via bedroom 2, complete with fitted bunk beds and a port hole style sea facing window.
Bedroom 4 - 4.29m x 3.56m
Two double glazed windows facing the sea with fitted window seats, storage and radiators
Main Bathroom 3.51m x 1.73m
Complete bathroom suite with enclosed shower cubicle, a range of base storage units with block wood surface, free standing ceramic sink with chrome mixer tap, low level W.C, heated towel rail, fully tiled walls, double glazed window.
For more details or to arrange a viewing please contact a member of the Boatshed Essex team.
These boat details are subject to contract.
Note: Offers on the asking price may be considered.
Owners FAQ's
How long have you owned the boat for?
4 years
Why are you selling her?
Change of circumstances
Where have you sailed her?
Liveaboard, it hasn't moved in years

